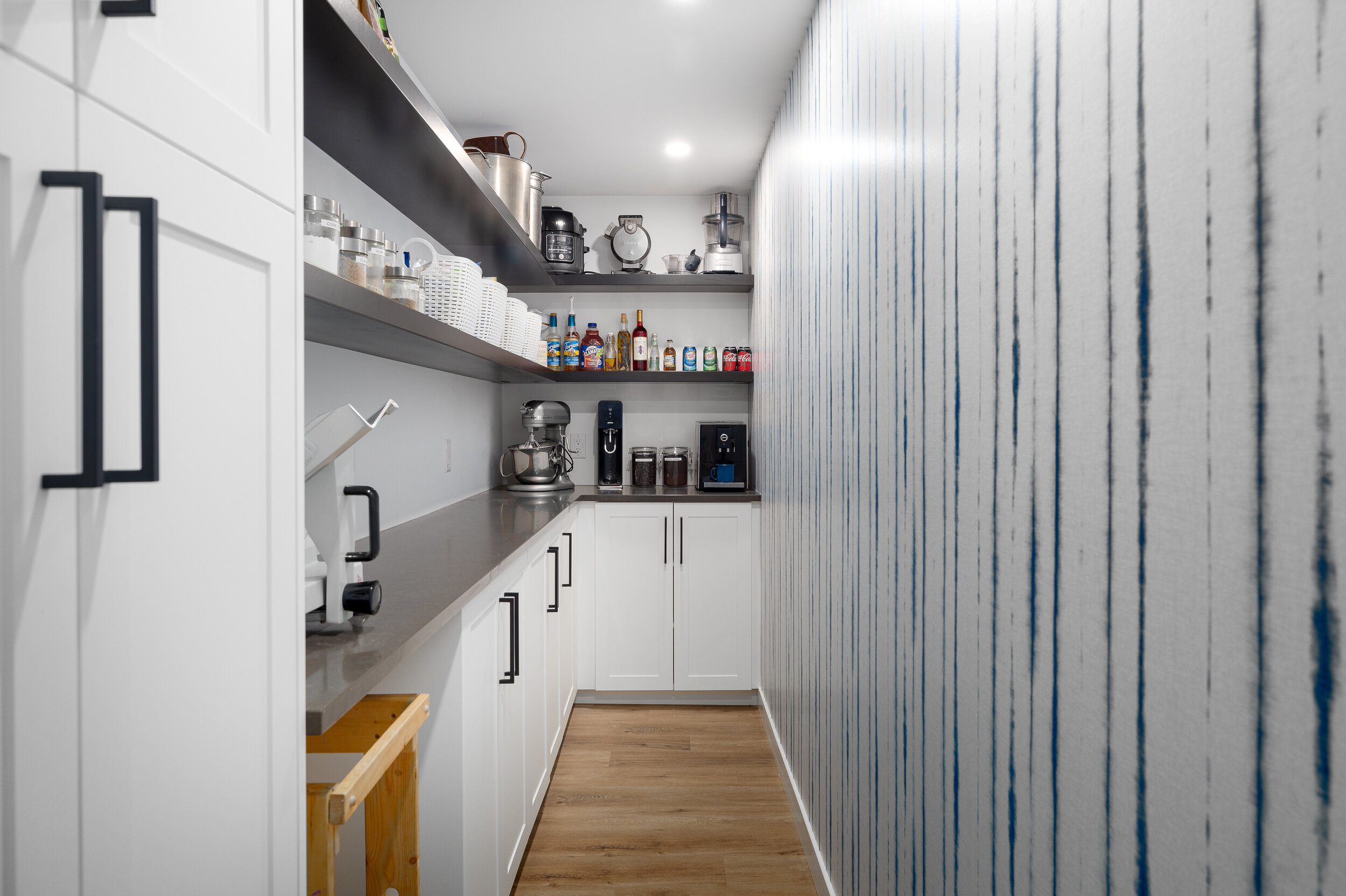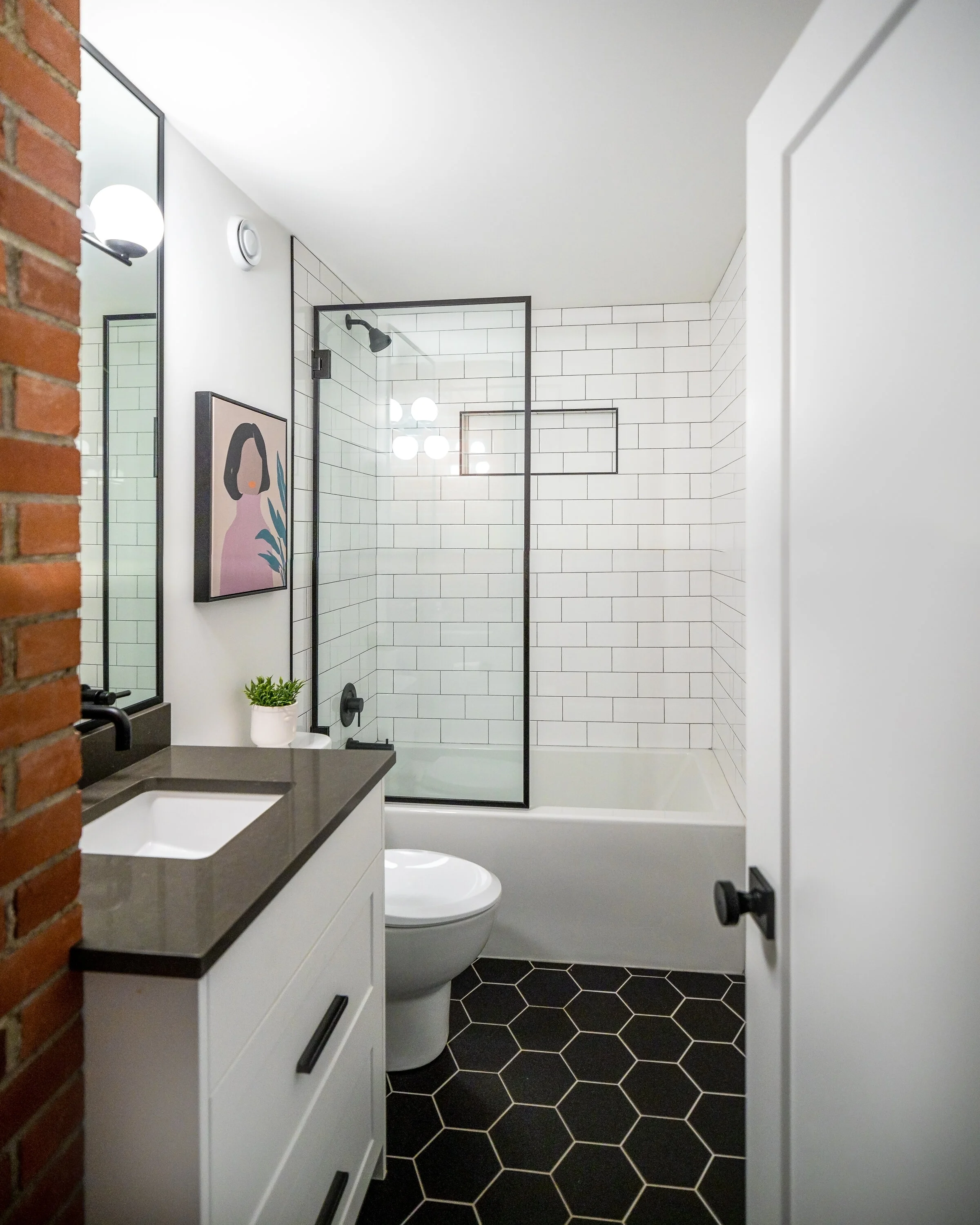Montgomery Family Home
PROJECT TYPE: RESIDENTIAL | PROJECT LOCATION: MONTGOMERY
This fun young family purchased this Montgomery home with a huge challenge of adding 1000 sqft to the existing home. They needed the space and we were up for the challenge. We worked closely on a updated floor plan that would work with their growing family and lifestyle needs!
When they walked into the house they wanted to capture the backyard views. We incorporated tall windows, bright walls and new vaulted high ceilings give this home a completely different feel and capture those views!
Another highlight of the home? Fun custom cabinetry that wows! These Clients love to entertain and wanted their home to be open to the backyard and living room areas. By having the kitchen between the public and private space, the design fosters a social, interactive family life
The home has a neutral colour palette that reflects the celebrity couple's easygoing attitude.
The biggest transformation is the master ensuite. Marble from floor to ceiling and a gorgeous open concept. The main feature is the fireplace that divides the master bedroom and bathroom. Great views with a cosy atmosphere for both rooms!!!





















